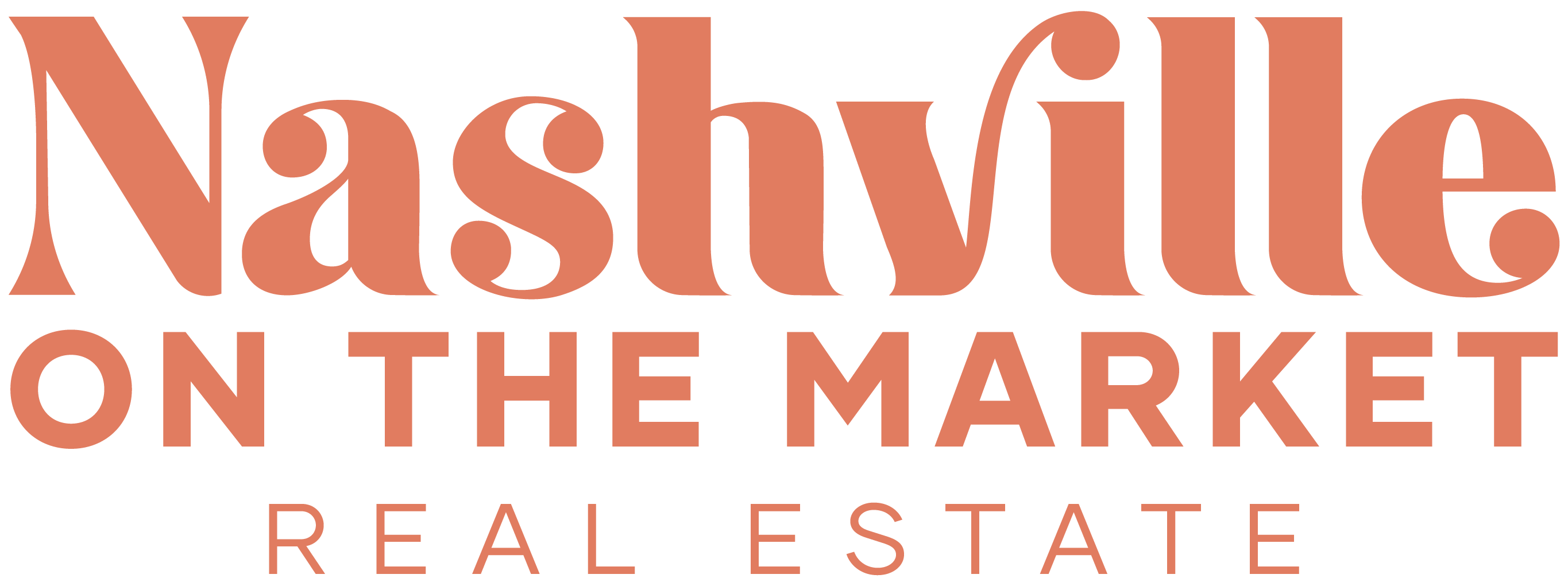5 Bedrooms + Office + Bonus in coveted Carothers Cove in the Highlands at Ladd Park! Open floor plan with soaring ceilings that connect the living room with fireplace to a large kitchen with huge eat in island. The large first floor primary suite features a spa-like bathroom with tub and huge separate shower and double walk in closets. The lower level has an additional bedroom and private office space. The upstairs features three additional bedrooms, one with an on suite bathroom and the other two share a bathroom/have their own vanities and an amazing oversized bonus room! There is a beautiful covered patio that overlooks the fully fenced in backyard!
General Information
Acres: 0.19 / Calculated from Plat
Association Fee: $80 Monthly
Association Fee Includes: Maint. on Pool/Tennis/Club
Association Transfer Fee: $350
Construction: All Brick
Fireplaces: 1 / Gas
Floors: Carpet / Finished Wood / Tile
Listing Detail: Exclusive Right To Sell – Standard
Lot: 70 X 120 / Level
Parking (Garage): 2 / Attached – FRONT
Stories: 2
Style: Traditional
Rooms and Dimensions
Living Room: 15×20
Kitchen: 11×16
Primary Bath: Shower Tub Separate / Suite
Bed 1: 14×16 / Primary Bedroom Down
Bed 2: 12×12
Bed 3: 17×13 / Bath
Bed 4: 12×14
Dining Room: 12×14
Rec Room: 25×15 / 2nd Floor
Additional Room 1: 9×11 / Office
Room Totals and Square Footage
Main Floor: 2 Beds 2 FB 0 HB 2125 SF
Second Floor: 3 Beds 2 FB 1452 SF
Total: 5 Beds 4 Full Bath 0 Half Bath 3577 SqFt / Prior Appraisal
Utilities and Features
City Water / Public Sewer
Electric / Central Air Cooling
Central Heat / Electric
Appliances
Gas Drop in Range
Gas Double Oven
Exterior Features
Back Yard Fence
Covered Patio












































